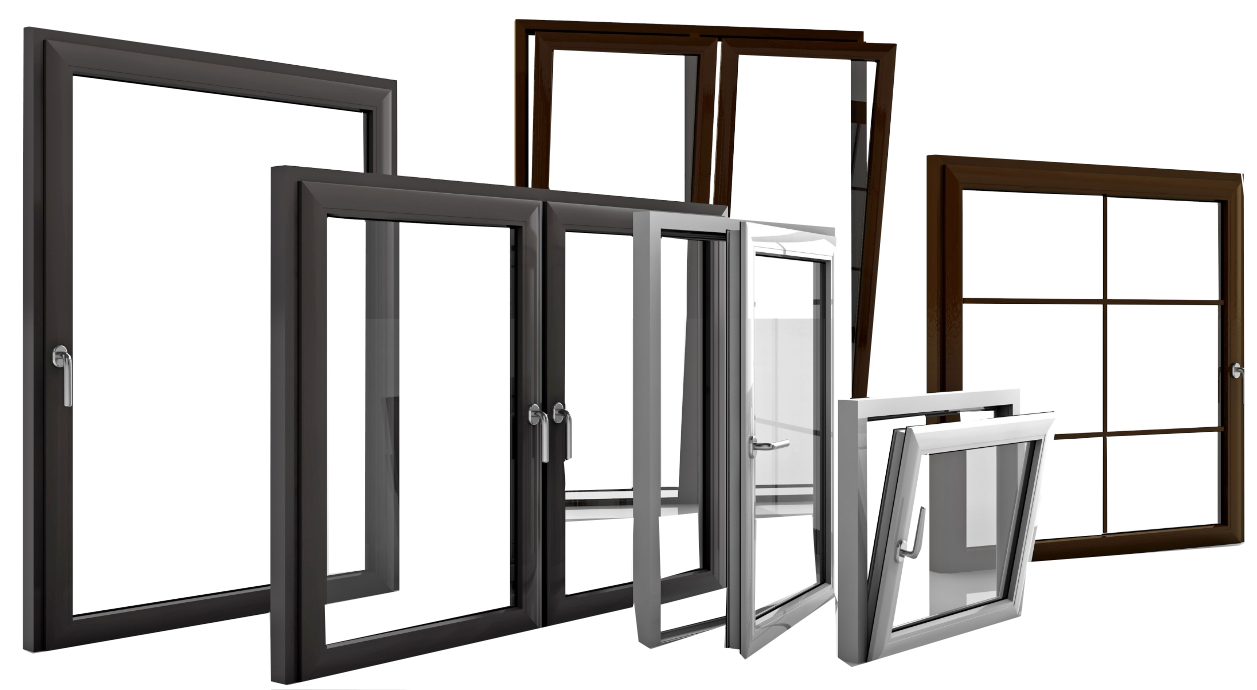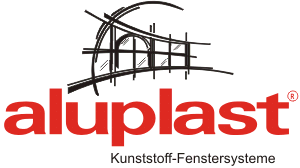
SLIDING DOOR SYSTEMS
WELCOME TO SEE OUR OFFER OF SLIDING DOORS
TYPES OF SLIDING DOOR SYSTEMS
HST SLIDING DOOR
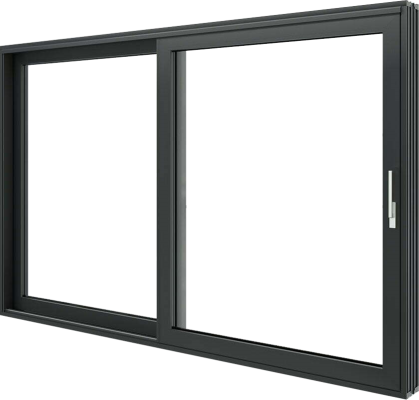
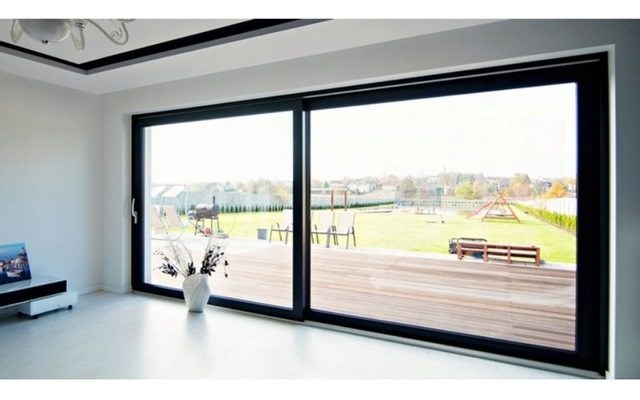
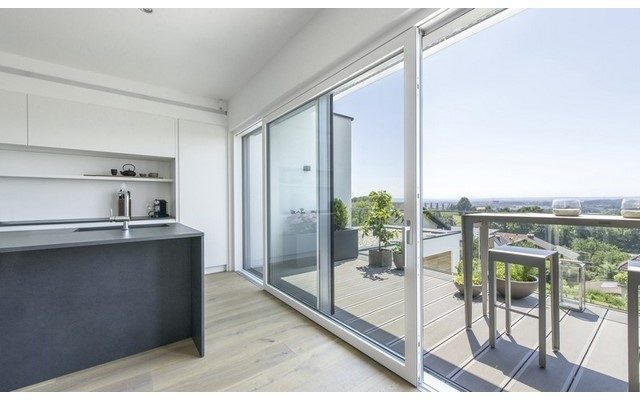
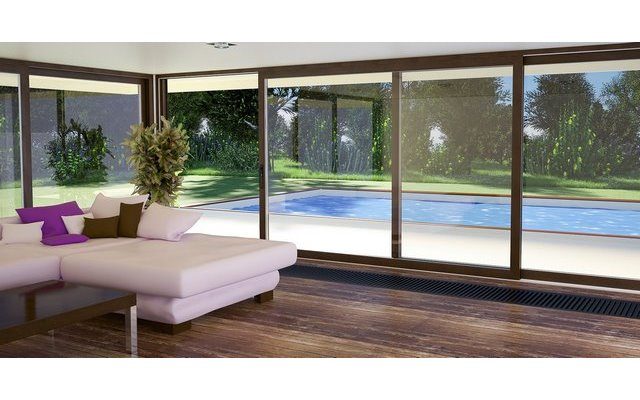
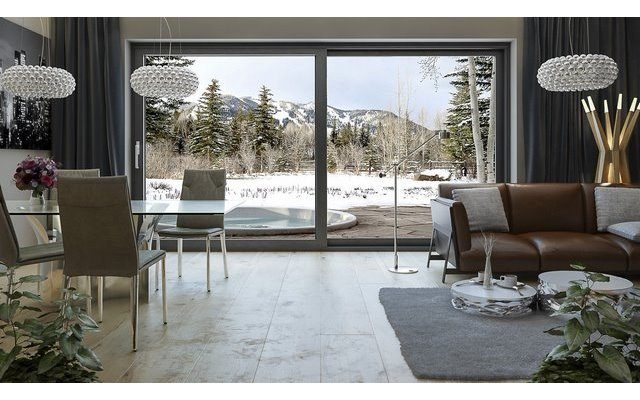
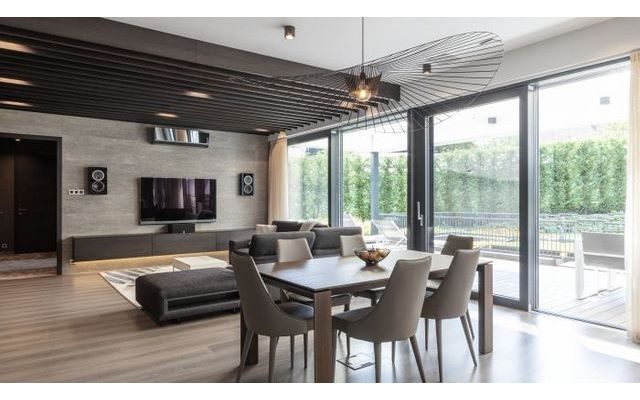
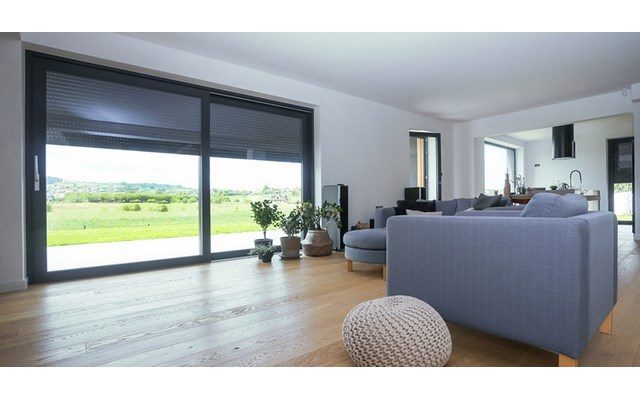
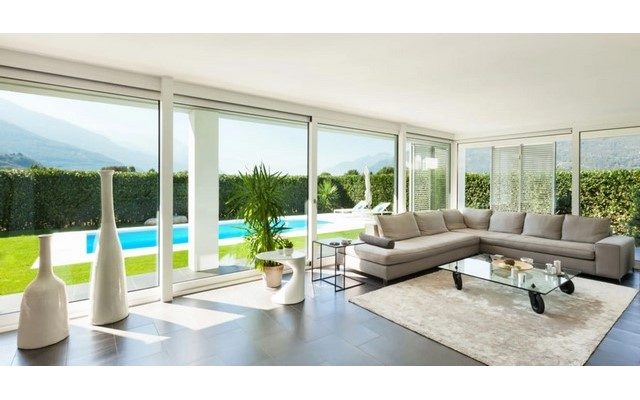
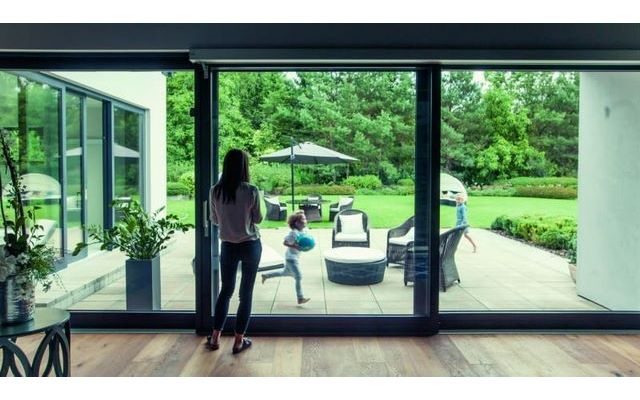
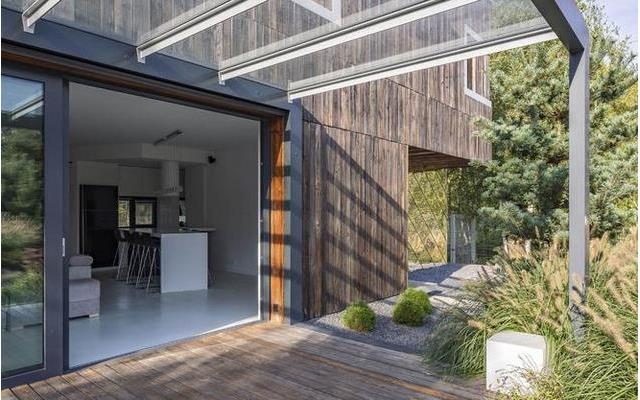
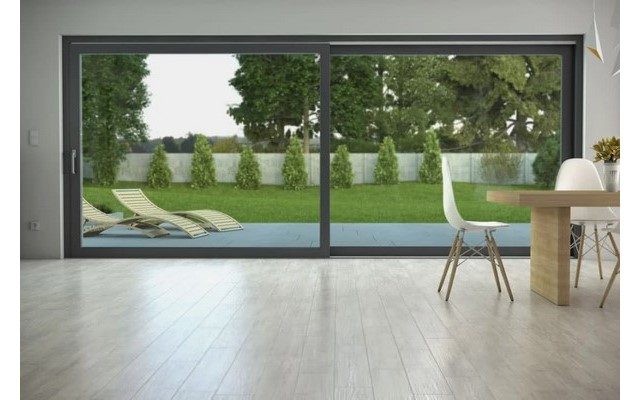
HST sliding doors is an innovative window structures, which allow you to create large glazing, providing a panoramic view of the surrounding area of the house. Manufactured by the renowned manufacturer of HST sliding doors, are available in both PVC and aluminum.
Wings HST doors They can be from 800 mm to 2500 mm wide and up to 2700 mm high. This makes it possible to create impressive glazing of even more than six meters in length. This is a modern and safe solution that eliminates any architectural barriers.
The low door threshold, which can be recessed from the side of the room, meets the requirements of barrier-free construction. It allows free entry and exit, and allows the threshold to be flush with the floor surface, completely eliminating architectural barriers.
Special hardware mechanisms allow large door sashes to move easily with minimal effort. When the handle is turned downward, the sash lifts a few millimeters, releasing the pressure of the seals and allowing the sashes to move smoothly against each other or the rest of the structure.
HST sliding doors is an excellent alternative to traditional balcony doors, which take up a lot of space when opened. Despite its greater installation depth, HST doors allow greater freedom in the arrangement of living space.
With the availability of PVC and aluminum versions, HST sliding doors are the ideal solution for those looking for modern, aesthetically pleasing and functional sliding doors.

HST PVC VEKA MOTION 82
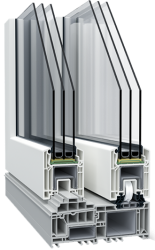
VEKA MOTION 82 HST doors is a system characterized by exceptional energy efficiency, thanks to the use of multi-chamber profiles and a warm PVC threshold with excellent thermal insulation. It allows the creation of large glazing with an area exceeding 5mb.
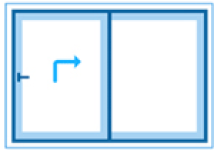




HST PVC ALUPLAST 85
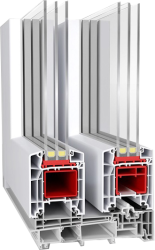
HST sliding door ALUPLAST 85 is a system with a modular design that allows you to choose the configuration depending on the requirements for thermal insulation. The system offers three different variants - basic, standard and premium, and the combination with energy-efficient glazing packages with a width of up to 51mm provides very high thermal insulation of the structure. Thanks to this HST ALUPLAST 85 sliding door provide not only excellent functionality, but also high thermal insulation standards.





HST ALUMINIUM PONZIO SL1600TTHI
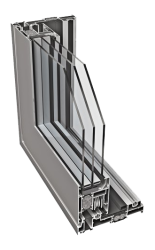
HST PONZIO SL1600 door is an aluminum terrace door system that is ideal for structures with high thermal insulation requirements. System HST PONZIO SL1600 door makes it possible to create up to 8-wing structures of impressive size, while maintaining excellent functional properties.
HST door PONZIO SL1600tt is a solution that can be individually adapted to the needs of the most demanding customers. This system offers complete freedom of choice in both appearance and technical parameters, ensuring comprehensive satisfaction with the final product.
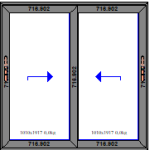
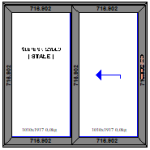
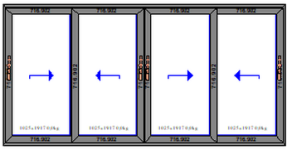
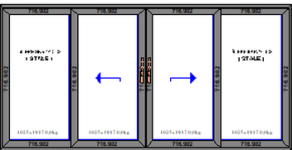
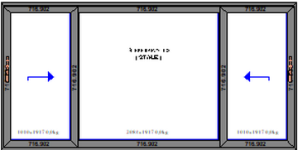
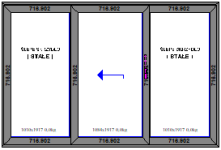
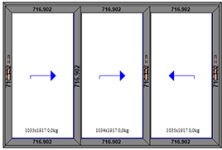
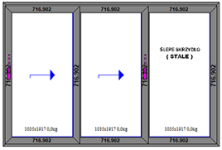
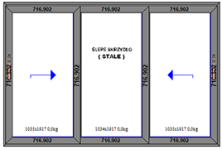
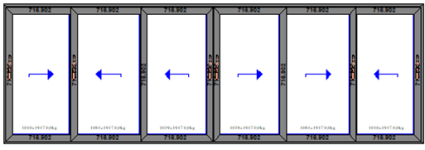
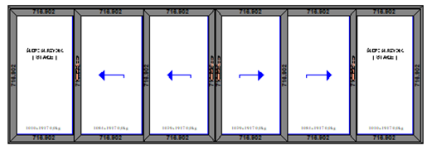
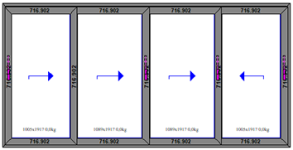
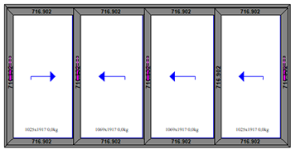
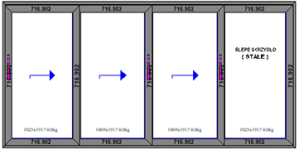
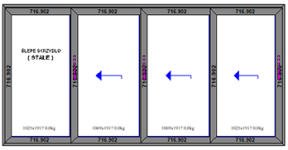




TOP SMART SLIDE SLIDING DOOR
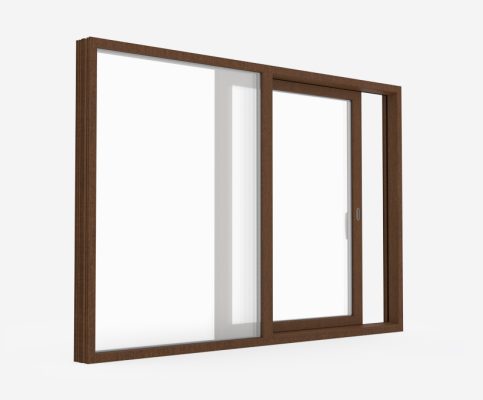




The modern TOP SMART SLIDE sliding door system is an innovative proposal in the field of sliding doors and windows, which have the potential to become an interesting alternative to traditional PSK/PATIO type patio doors.
Sliding doors TOP SMART SLIDE is the perfect solution for both single-family housing and public buildings, where ease of use and reliability are important. A thoughtful combination of technical solutions makes the system TOP SMART SLIDE achieves excellent results in tests of air permeability, wind pressure resistance and watertightness. The SLIDE sliding system is ideal for both single-family homes and public buildings. A major advantage of the SLIDE system is its tightness, reliability and ease of use. The innovative closing mechanism allows simple and intuitive operation, similar to the solutions used in lift-and-slide doors, type HST. Special hardware ensures smooth sliding of the sash on the carriages without resistance. The locking mechanism allows the sash to close gently, which ensures easy operation of the sliding door. Maximum dimensions of sliding doors TOP SMART SLIDE in scheme A are 4000 x 2400 mm, and the sash division can be adjusted to your preference, either symmetrical or asymmetrical.
POSSIBLE CONFIGURATION SCHEMES FOR TOP SMART SLIDE SYSTEM DESIGN
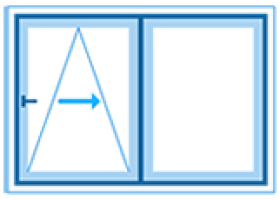
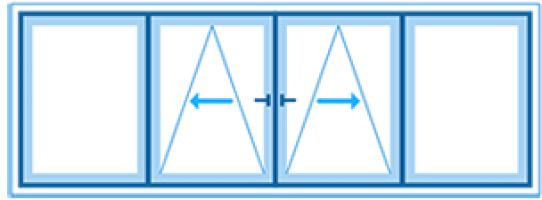
SLIDING DOOR PSK
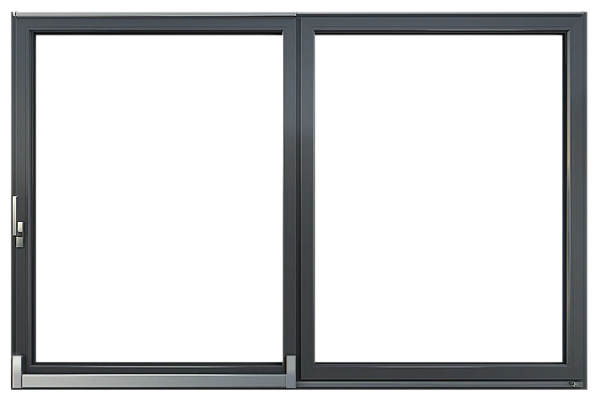
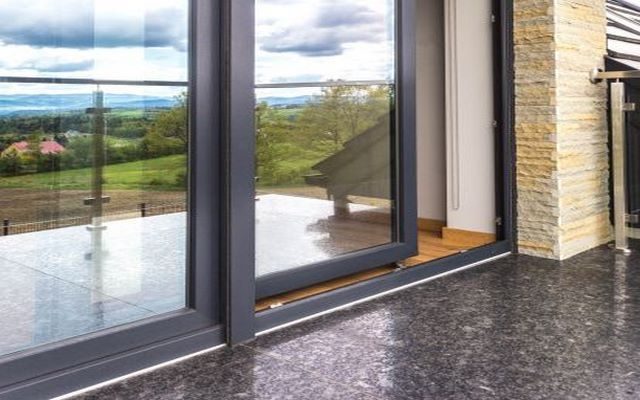
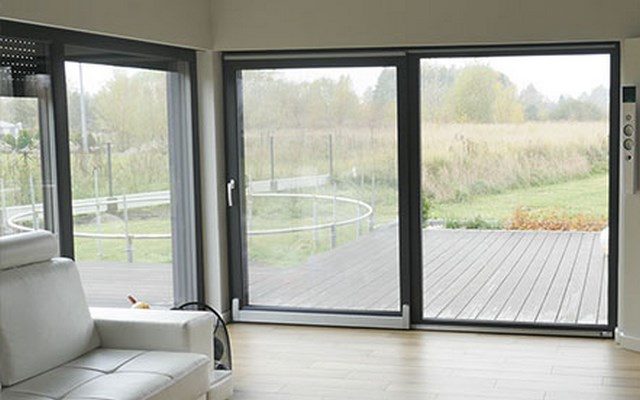
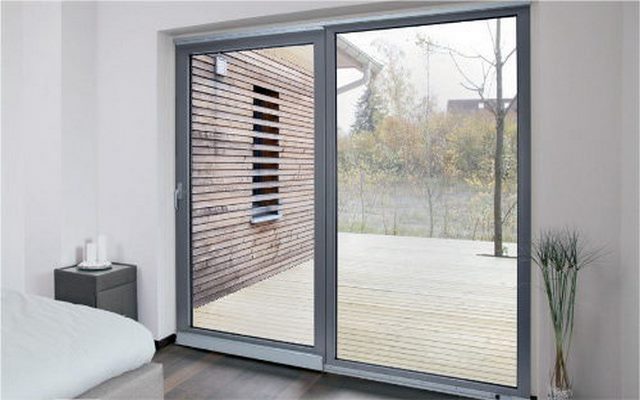
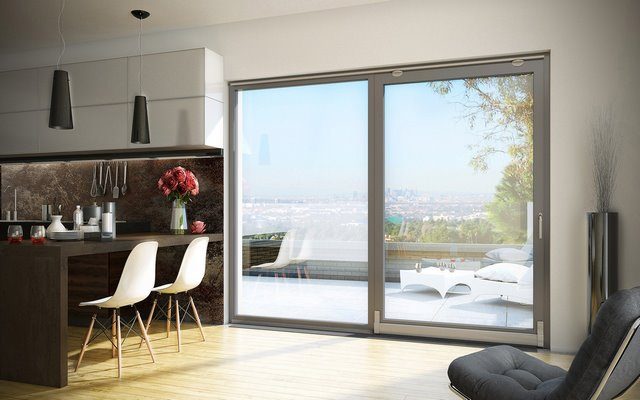
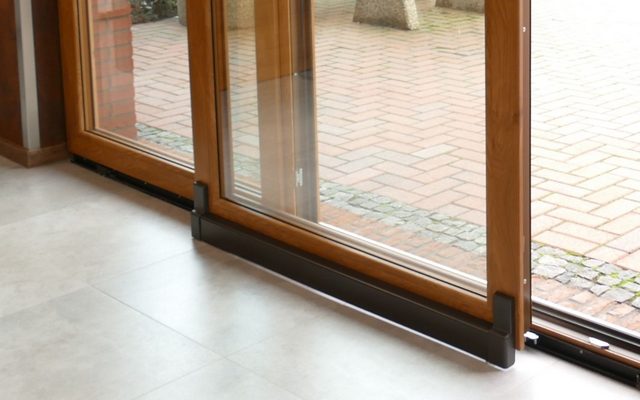
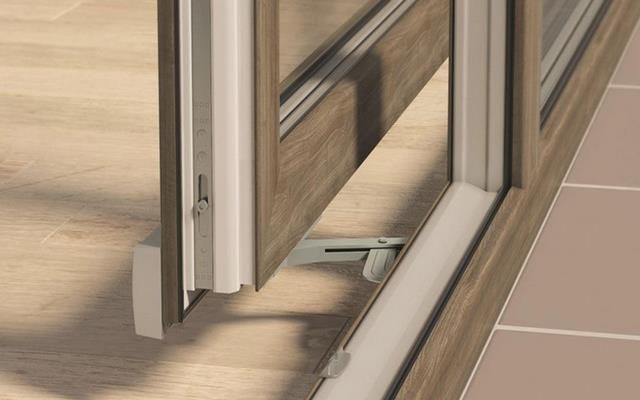
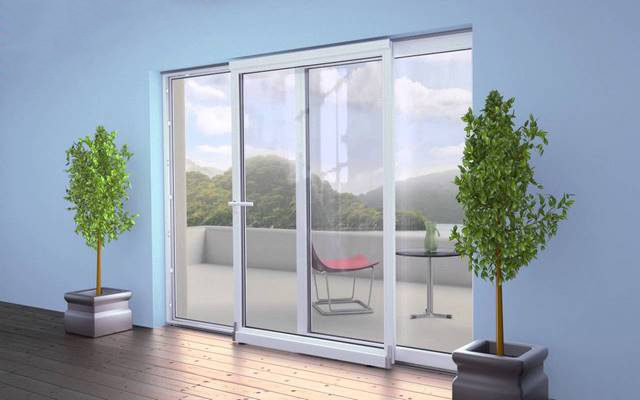
PSK sliding doors is the perfect solution for utilizing space at terrace and garden exits. Thanks to its tilt-and-slide system and special hardware, the sash can be moved and tilted up to a width of 1.6 meters with minimal effort. Use of PSK sliding doors saves space, and in addition, large areas of glass provide natural lighting and a great atmosphere in the room.

PSK VEKA SLIDING DOOR
AVAILABLE IN SYSTEMS:
- VEKA PERFECTLINE SLIDING DOOR
- VEKA SOFTLINE76 SLIDING DOOR
- VEKA SOFTLINE82 SLIDING DOOR

SLIDING DOOR PSK ALUPLAST
AVAILABLE IN SYSTEMS:
- SLIDING DOOR ALUPLAST IDEAL 4000
- ALUPLAST IDEAL 7000 SLIDING DOORS

SLIDING DOORS PSK ALUMINUM PONZIO
AVAILABLE IN SYSTEMS:
- PONZIO 68 SLIDING DOORS
- SLIDING DOOR PONZIO 78
POSSIBLE CONFIGURATION SCHEMES FOR PSK SLIDING DOORS

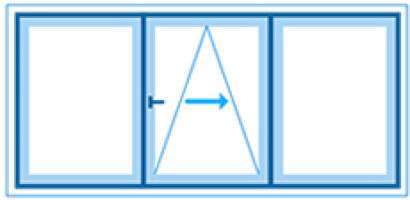


Comparison of PSK, Smart Slide and HST sliding doors
Sliding doors are an increasingly popular solution in many homes and buildings. They are characterized not only by their modern appearance, but also by their functionality and space savings. Within sliding doors there are many different systems, the most popular of which are PSK sliding doors, Smart Slide sliding door i HST sliding doors. In this article we will compare the three systems, their features and manufacturers.
PSK sliding doors
PSK sliding doors is an innovative solution that allows optimal use of space at terrace and garden exits. The tilt-and-slide system and special hardware allow the sash to tilt and slide freely.
Smart Slide sliding door
Smart Slide sliding door is a new solution in the sliding door/window segment that can be an attractive alternative to traditional PSK type sliding doors. This system features excellent functionality, reliability and ease of use.
HST sliding doors
The HST (Hebe-Schiebe-Tür) sliding door is a solution based on a lift-and-slide mechanism, which is very popular due to its reliability and ease of use. It allows the sash to move smoothly on carriages without much resistance.
Comparison
Let's now look at some comparison criteria for the PSK sliding doors, Smart Slide sliding door i HST sliding doors:
- Functionality and ease of use: PSK sliding doors, Smart Slide i HST are characterized by They feature convenient operation and various sliding mechanisms. PSK sliding doors offers a tilt-and-slide system, Smart Slide offers a similar locking mechanism to HST type sliding doors, except that HST sliding doors have a low threshold
- Large glazing: All three sliding door systems creation of large glazing
- Quality and reliability: PSK sliding doors, Smart Slide i HST are manufactured on the basis of components supplied by reputable manufacturers, known for the high quality and reliability of their products.
To summarize, PSK sliding doors, Smart Slidi HST are three diverse systems, each with its own distinctive features. The choice depends on the user's aesthetic and functional preferences and budget. It is advisable to consult the manufacturer before making a decision PS sliding doorsK, HST or Smart Slide, to tailor the system to individual needs and expectations.

Advantages and application of HST Veka Motion 82, HST Aluplast 85, Ponzio PONZIO SL1600tt and smart slide doors in modern interior design
Advantages and uses of sliding doors HST Veka Motion 82, HST Aluplast 85, Ponzio PONZIO SL1600tt i smart slide in modern interior design"
Sliding doors are an increasingly popular solution in modern interior design. Their widespread use in homes and apartments is due to the numerous benefits they bring. Thanks to their design and functionality, sliding doors HST Veka Motion 82, HST Aluplast 85, Ponzio PONZIO SL1600tt and aluplast smart slide Are able to meet the requirements of even the most demanding customers.
One of the main advantages sliding doors is to save space. Traditional doors that open on hinges take up a lot of space, especially when they are hinged. Sliding doors They eliminate this problem by moving along the wall, so they do not block access to other furniture or interior design elements. This makes better use of the available space, especially in small rooms.
Another advantage of sliding doors is greater design flexibility. Thanks to them, you can easily divide a room into zones or open up the space, such as in the case of connecting a living room with a terrace. Sliding doors allow you to freely adapt the interior to the current needs and preferences of users. They can be easily moved, so you can change the layout of the room depending on the situation.
Aesthetic impact sliding doors on the interior is undeniable. Their minimalist design, with no visible hinges or handles, introduces a modern and elegant look. Sliding doors made of high-quality materials, such as aluminum, pvc and large glass surfaces, give the interior a unique character and luxurious finish. With a wide selection of colors and designs, sliding door can be perfectly matched to any interior design.
Also worth mentioning are the various technology options available in the sliding doors. Sliding door manufacturer offers a wide range of opening and control systems that can make daily door use easier.
Sliding doors are an excellent solution in modern interior design. They save space, allow better use of space, give more flexibility in arrangement and have an aesthetic impact on the interior. Sliding door systems, such as HST Veka Motion 82, HST Aluplast 85, Ponzio PONZIO SL1600tt and aluplast smart slide, offer various options and technologies that can satisfy any customer. However, it is important to choose a sliding door system that will meet our expectations in terms of functionality as well as the cost of the final product.

